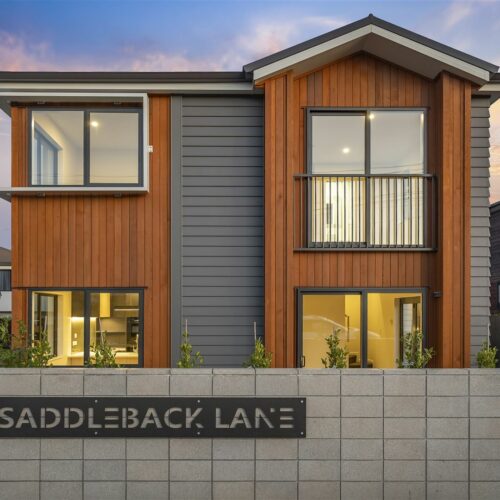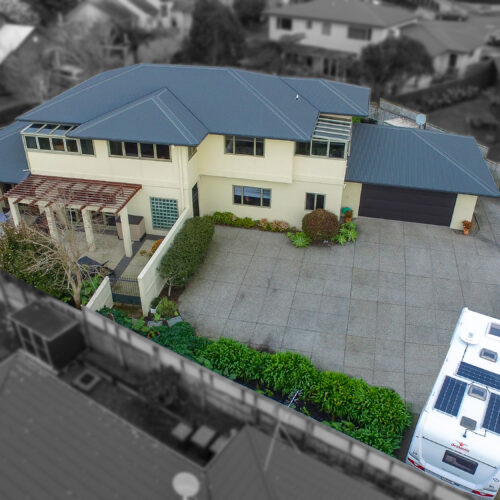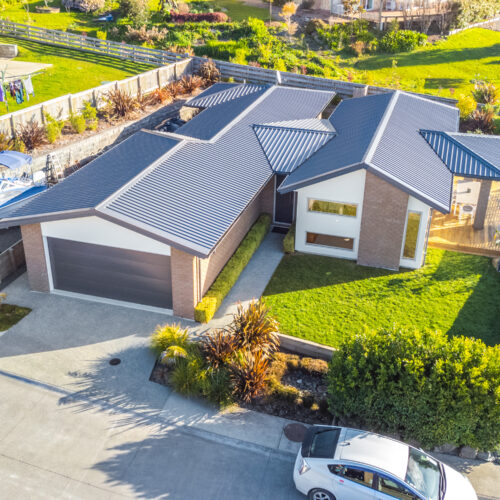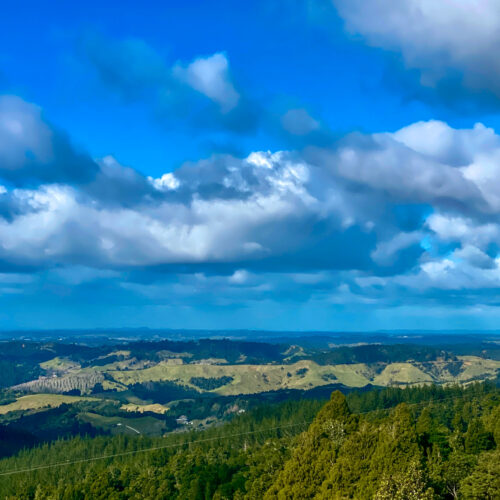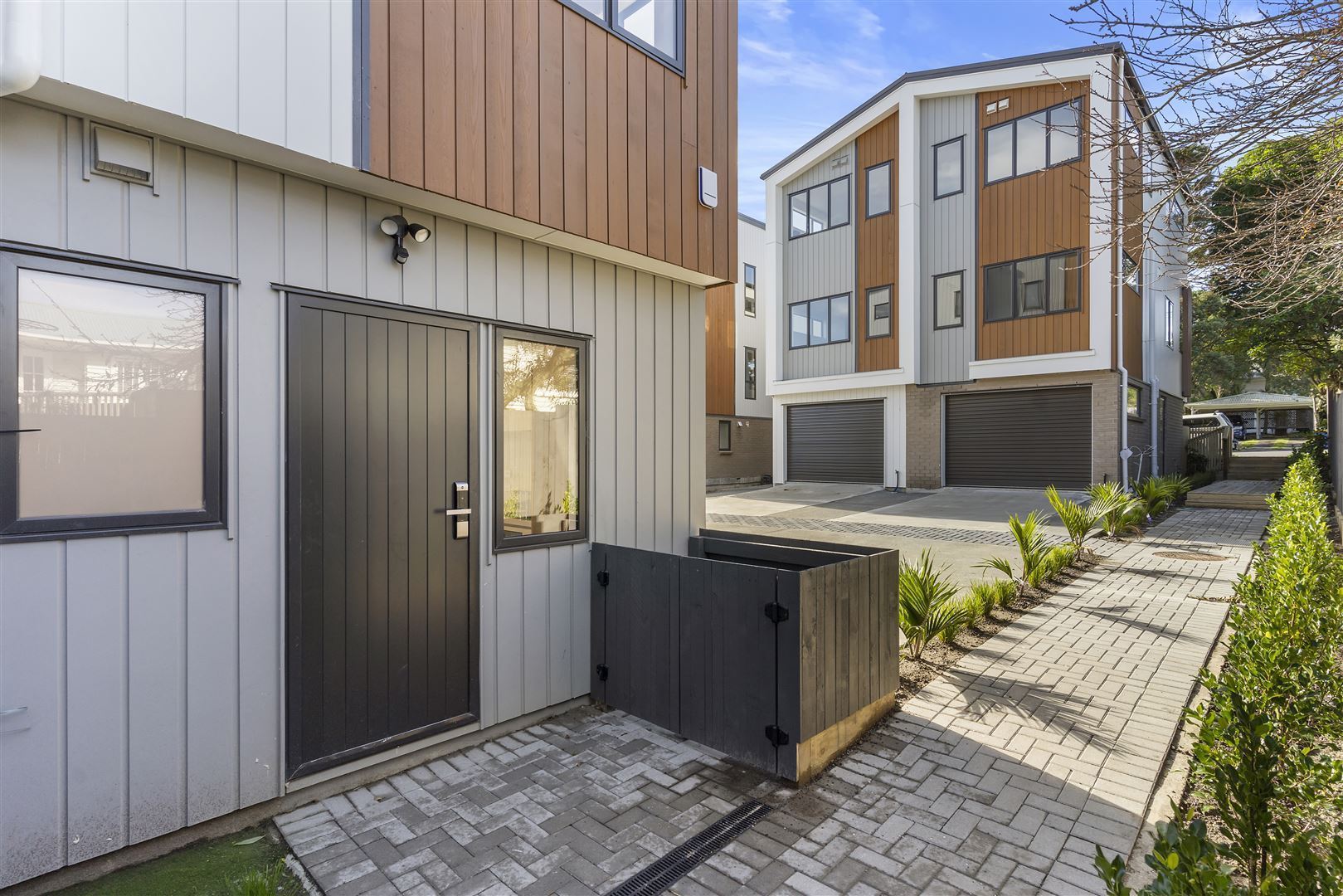Overview
- Updated On:
- August 24, 2023
- 4
- 4
- 1
- 139 m2
Description
Discover luxury living with this brand new townhouse at 6 Harrison Avenue. The perfect blend of style, comfort and convenience, this is the perfect opportunity you’ve been waiting for. This stunning home is situated in a great location, just a stone’s throw away from an array of local restaurants, cafes, shops, top-rated schools, public transportation and access to motorways.
Featuring 4 spacious bedrooms, each complete with its own bathroom, ensures maximum comfort and privacy. Perfect for families or individuals seeking the ultimate in luxury living, this freehold townhouse is truly a gem. Boasting open plan living and dining areas, with seamless flow to the backyard creating the perfect setting for outdoor dining and entertainment. The modern kitchen is equipped with high-quality SMEG appliances and engineered stone bench tops, making it a dream come true for any home chef. Additional features include double glazing, air conditioning, LED lighting, the latest security alarm system, and no body corporate fees.
Nestled in the heart of Belmont, you’ll enjoy the convenience of having everything you could ever need within a short drive. With the charming seaside communities of Devonport and Takapuna just a stone’s throw away in each direction, you’ll be perfectly positioned to explore and indulge in all the local amenities and attractions. Perfect for families with kids, the home is also within walking distance to Belmont Primary, Belmont Intermediate and Takapuna Grammar School.
Don’t miss out on the opportunity to upgrade your lifestyle with this brand-new home in the heart of Belmont. Act fast and secure your dream home today!
Lot 1: Floor Area: 112.3m2 + 31.72m2 outdoor space
Lot 2: Floor Area: 111.3m2 + 19.19m2 outdoor space
Lot 3: Floor Area: 111.76m2 + 19.07m2 outdoor space
Lot 4: Floor Area: 139.28m2 + 22.97m2 outdoor space
Lot 5: Floor Area: 134.12m2 + 21.8m2 outdoor space
Lot 6: Floor Area: 134.12m2 + 21.8m2 outdoor space
Lot 7: Floor Area: 134.12m2 + 21.8m2 outdoor space
Lot 8: Floor Area: 136.08m2 + 31.55m2 outdoor space
NOTE: Photos pictured are of Lot 4
Added 30 June, 2023


