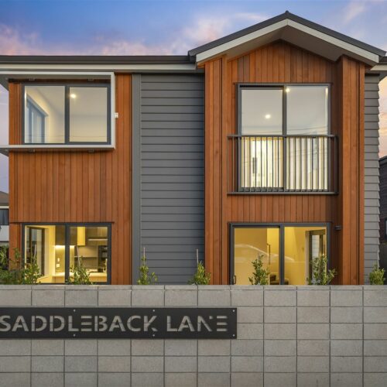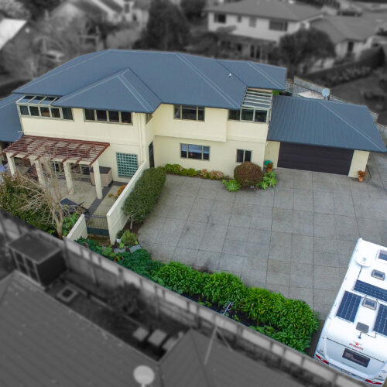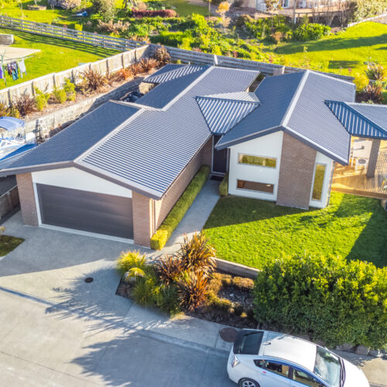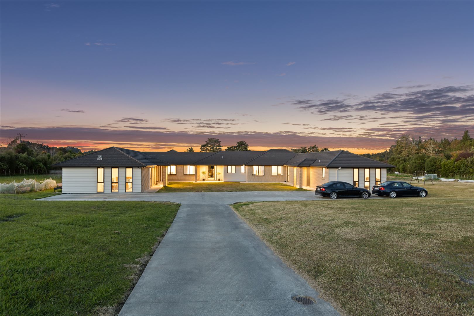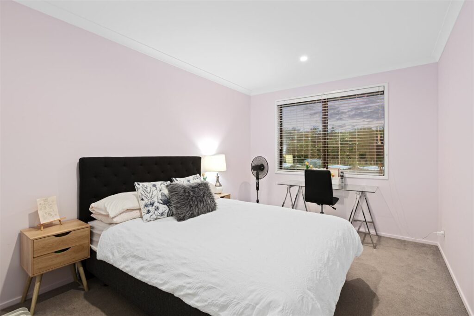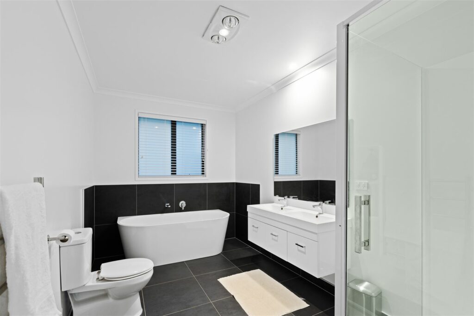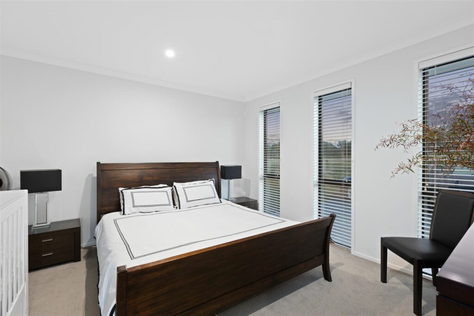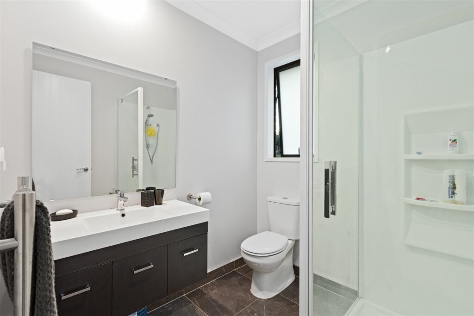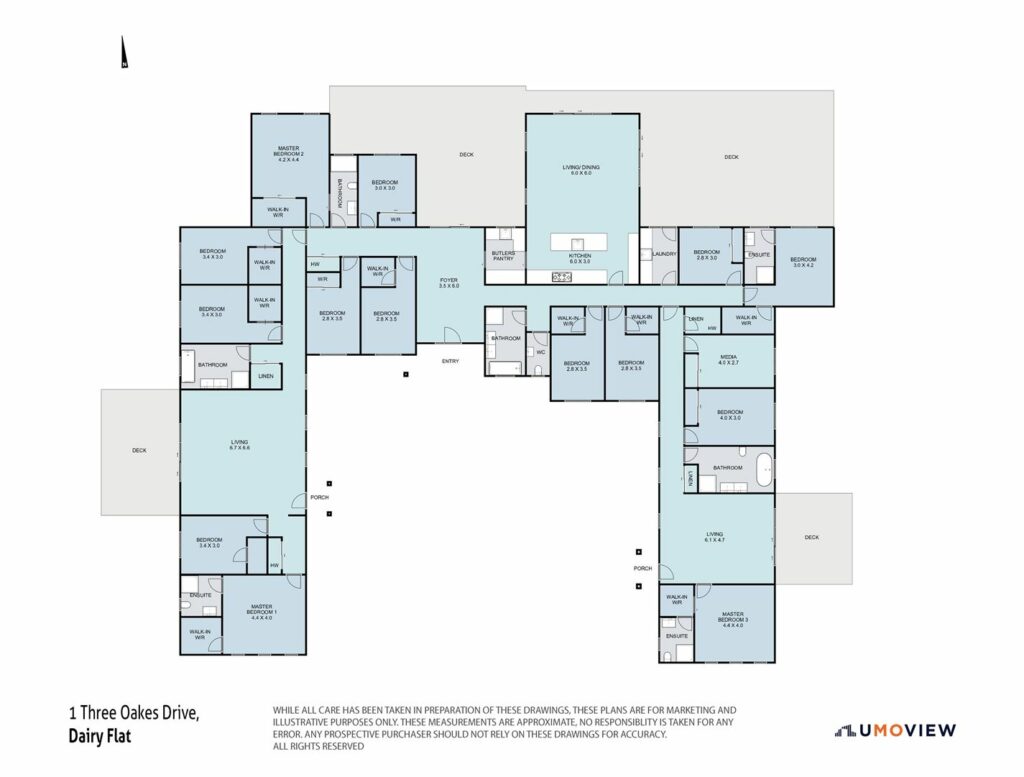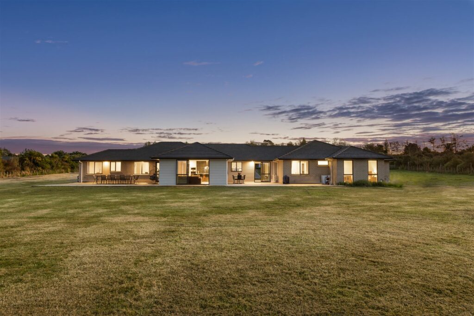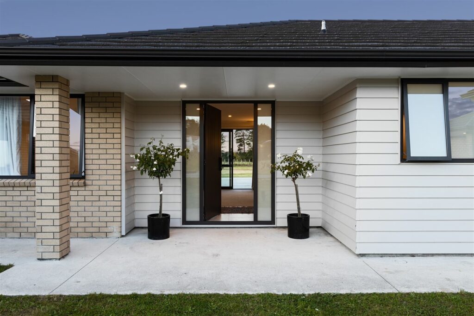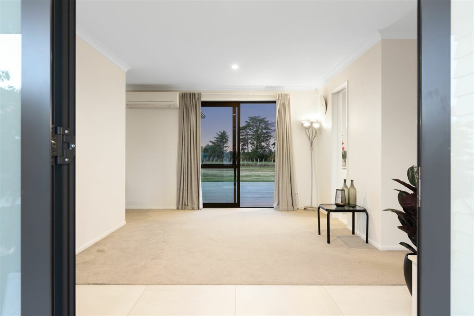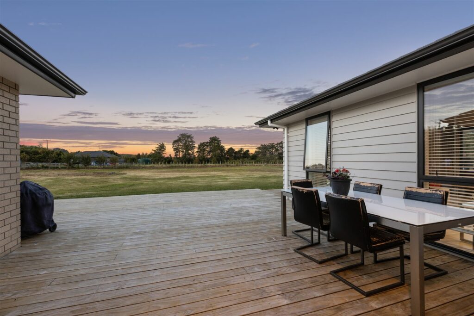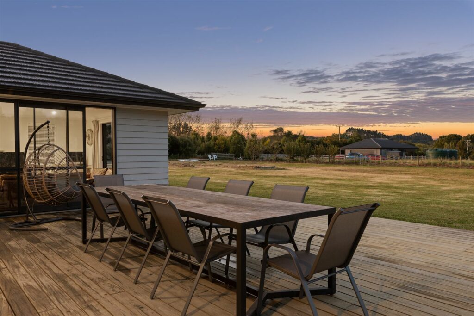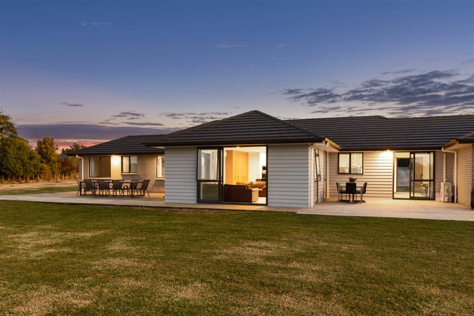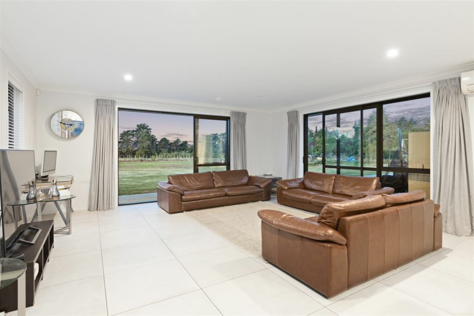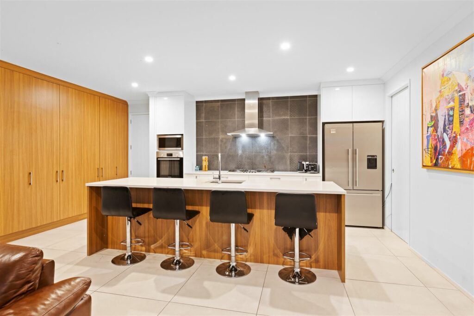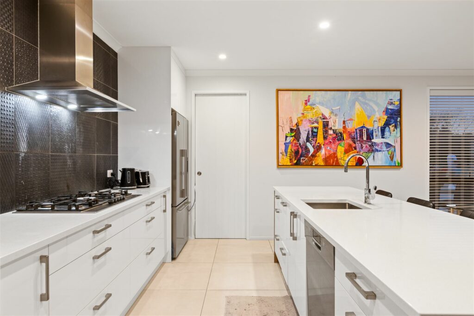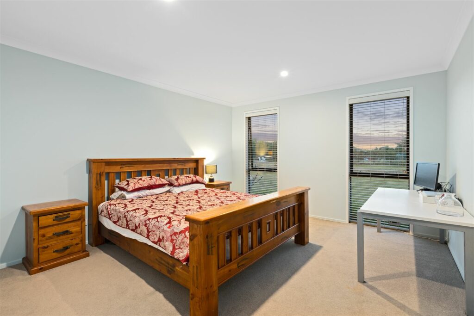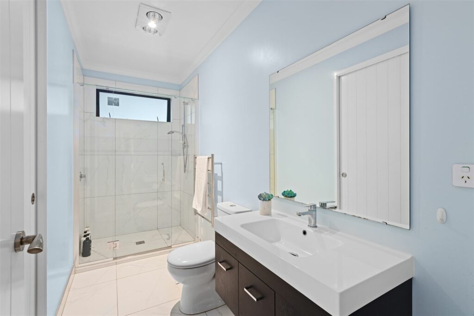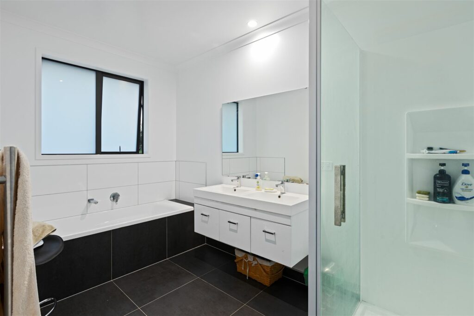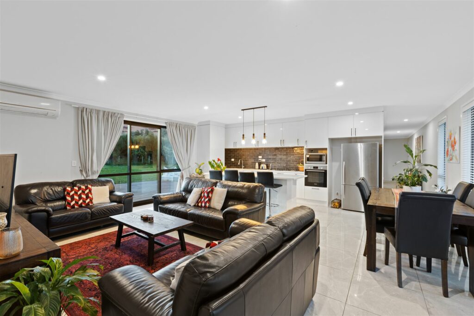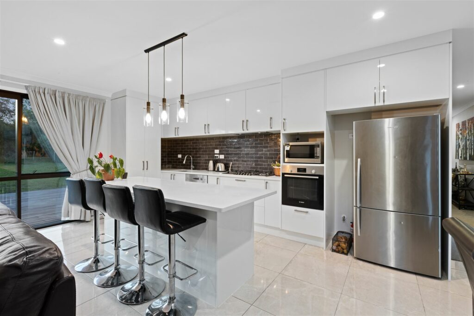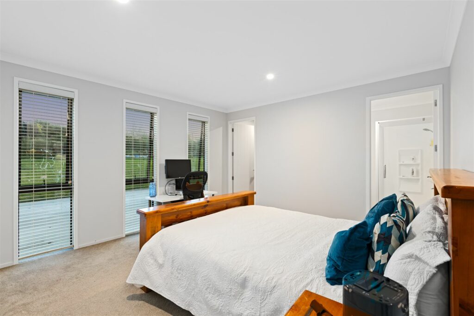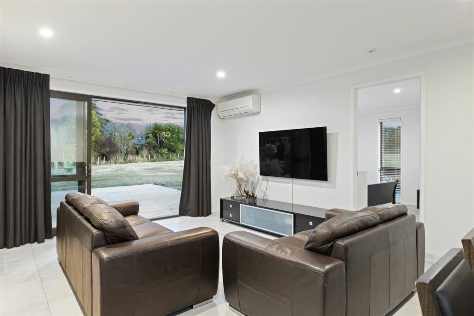Overview
- Updated On:
- April 28, 2023
- 12
- 7
- 1 m2
Description
Welcome to this “super-sized” single level, near new home designed with larger and extended families in mind.
The clever floor plan has been designed with a main, substantial north facing home adjoined by two large “wings”. The design allows for large families to have separation and privacy all while being under one roof.
On offer are an abundance of good-sized bedrooms, many with generous walk-in robes & complimented with several ensuites and large shared family bathrooms. There are 4 master suites spread throughout the wings. Common living spaces anchor each of the zones and allow people to gather and relax. There are additional rooms which offer multi-purpose use.
The heart of the home is a modern kitchen with vast countertops and gorgeous timber accents. It has a large walk-through scullery with additional cooking facilities. Gather here to chat over your day and enjoy the goodness of home cooking. This space, as with many, spills out to large decking overlooking the land.
The home offers a clean and vibrant palette, a nice 2.57-meter stud height throughout and windows galore to embrace the setting. The home could potentially have use for larger groups.
The home was completed in 2019 and is in this quiet sought after street in the heart of Dairy Flat. The site has a planted buffer along the entry boundary, creating a very private setting. Ample parking has been created already. The site offers a blank canvas to further plant; create; develop to suit your needs.
Dairy Flat is located a short distance from Albany township to the south with schools, transport options and more. To the north, easy access to Silverdale, Orewa Beach and more facilities. Enjoy the benefits of country living with city convenience.
Genuine motivation to find the next family or group to enjoy this family creation. Call me to arrange your private inspection.
#bringthefamily #spacegalore #options #lifestyle #country #cityconvenience
Added 09 March, 2023

